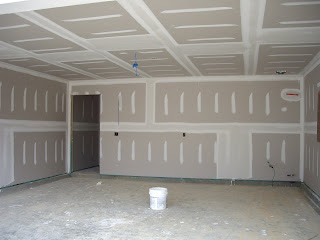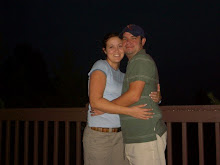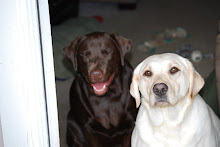i am very aware it has been a couple of weeks since you all have had an update... not much has been going on until just the last few days. the mudding and sanding process took awhile but things are moving in full swing again. i don't have a ton of pictures to show you, but things will be changing rapidly now so hopefully i can post more frequently. we really need to start packing and cleaning out again. that is one good thing about moving... getting rid of things unused! we will be gaining roughly 500 sq. feet of space when we move and cannot wait to feel like we can breathe and have space to live in. the flowers and trees are starting to flower and bloom here and the promise of spring and a new, fresh season is just the right addition to our upcoming change for us. the closing date is still set for april 22. we plan to move on april 29th and finish up on getting the apartment "clean and tidy" for the final inspection the following week on may 7th. the days are flying by quickly!
 you can barely see it now, but the day they poured the driveway, jay put our initials in the driveway, right near the corner of the house.
you can barely see it now, but the day they poured the driveway, jay put our initials in the driveway, right near the corner of the house. they put up the first coat of interior paint. it was a bit dark in the house as the windows are covered with plastic so i didn't take too many pictures just yet. they will add more paint next week.
they put up the first coat of interior paint. it was a bit dark in the house as the windows are covered with plastic so i didn't take too many pictures just yet. they will add more paint next week. this is the kitchen again, but you can see through the doorway... the little hallway between the garage and the kitchen is where the washer and dryer belong.
this is the kitchen again, but you can see through the doorway... the little hallway between the garage and the kitchen is where the washer and dryer belong. the standard size patio they place for you is 3 feet x 3 feet. "standard?!" is what we said. so we made ours 10' x 10' and now wish we had expanded it even larger. but it's a start.
the standard size patio they place for you is 3 feet x 3 feet. "standard?!" is what we said. so we made ours 10' x 10' and now wish we had expanded it even larger. but it's a start.
















